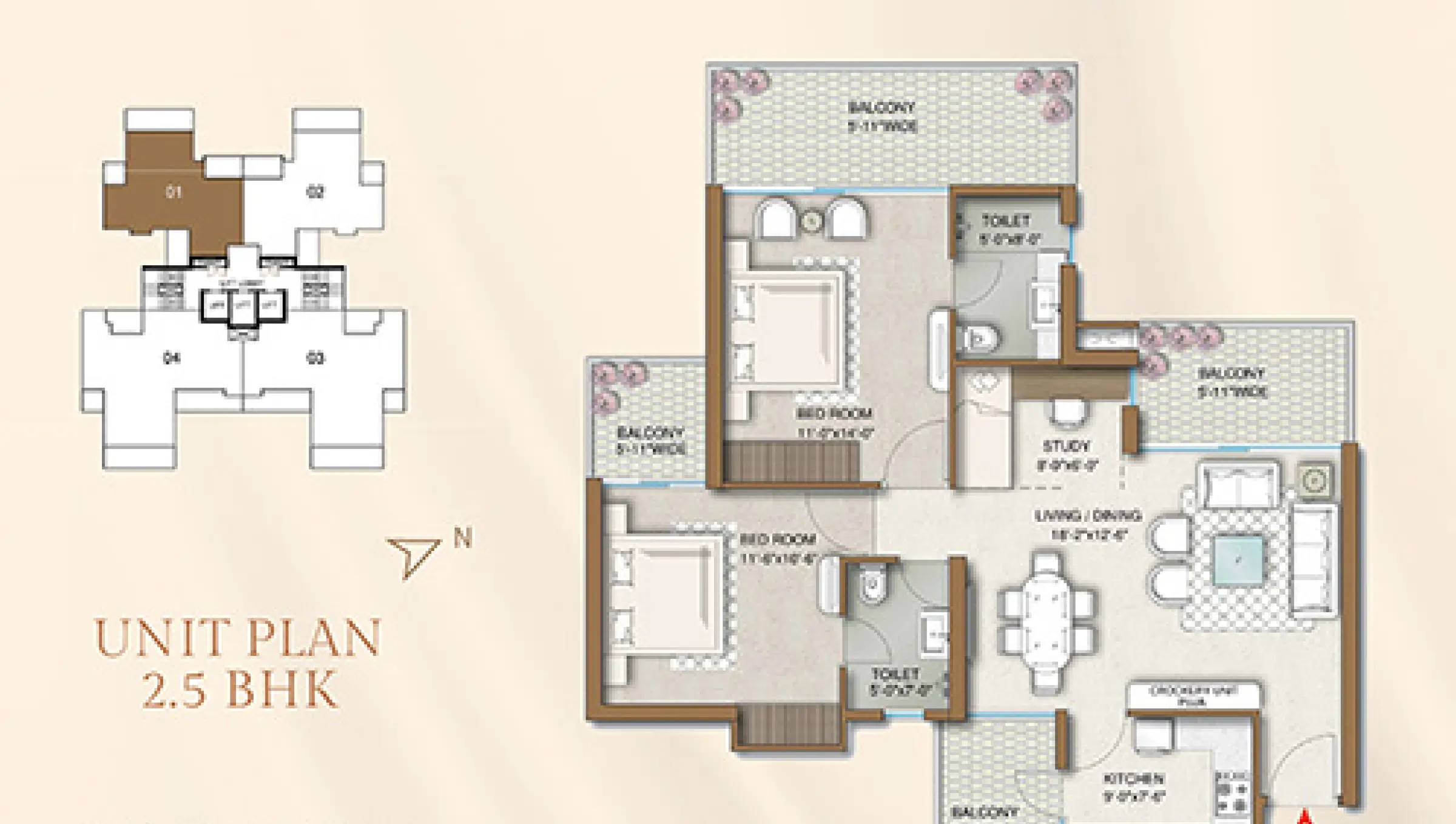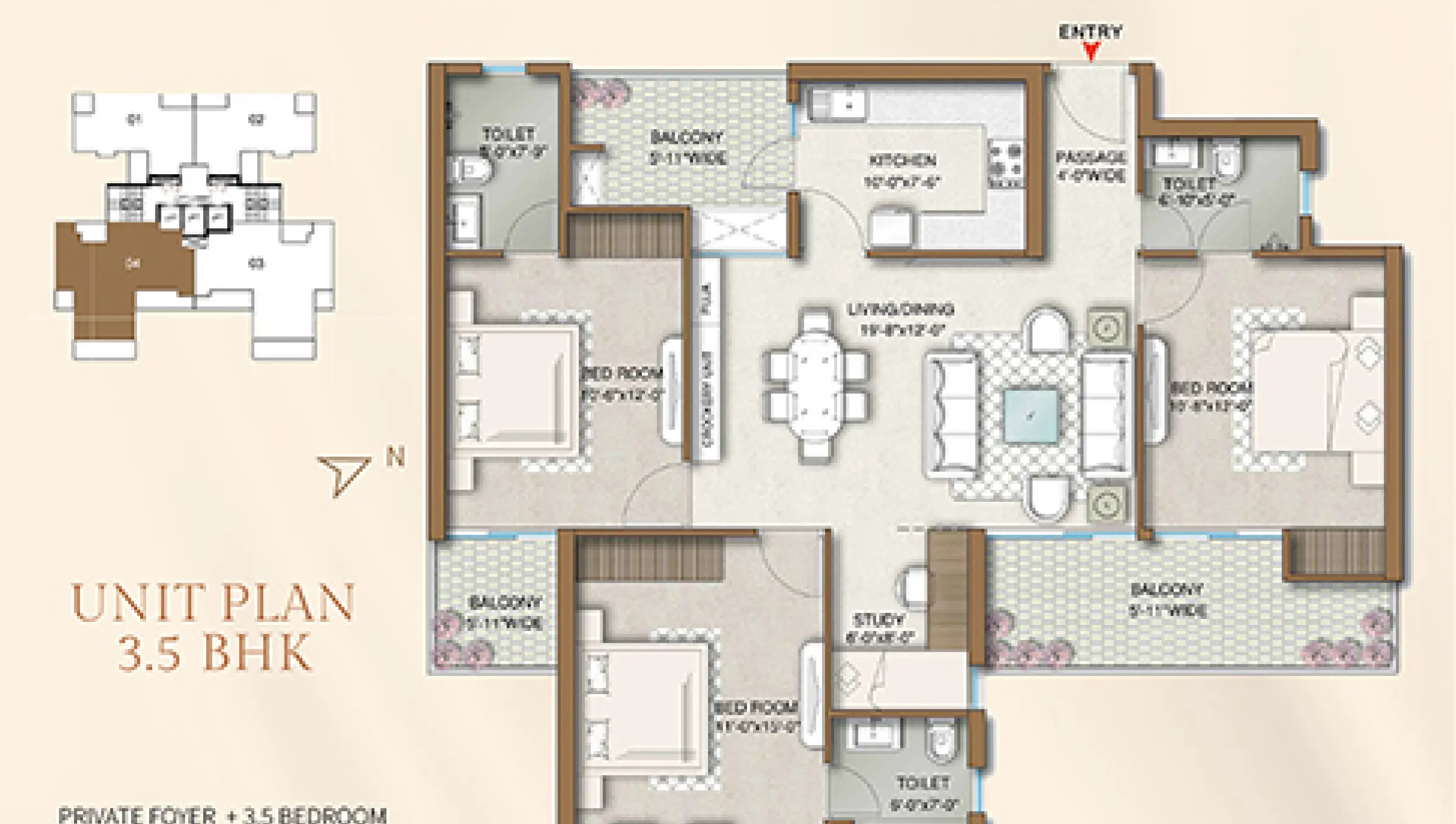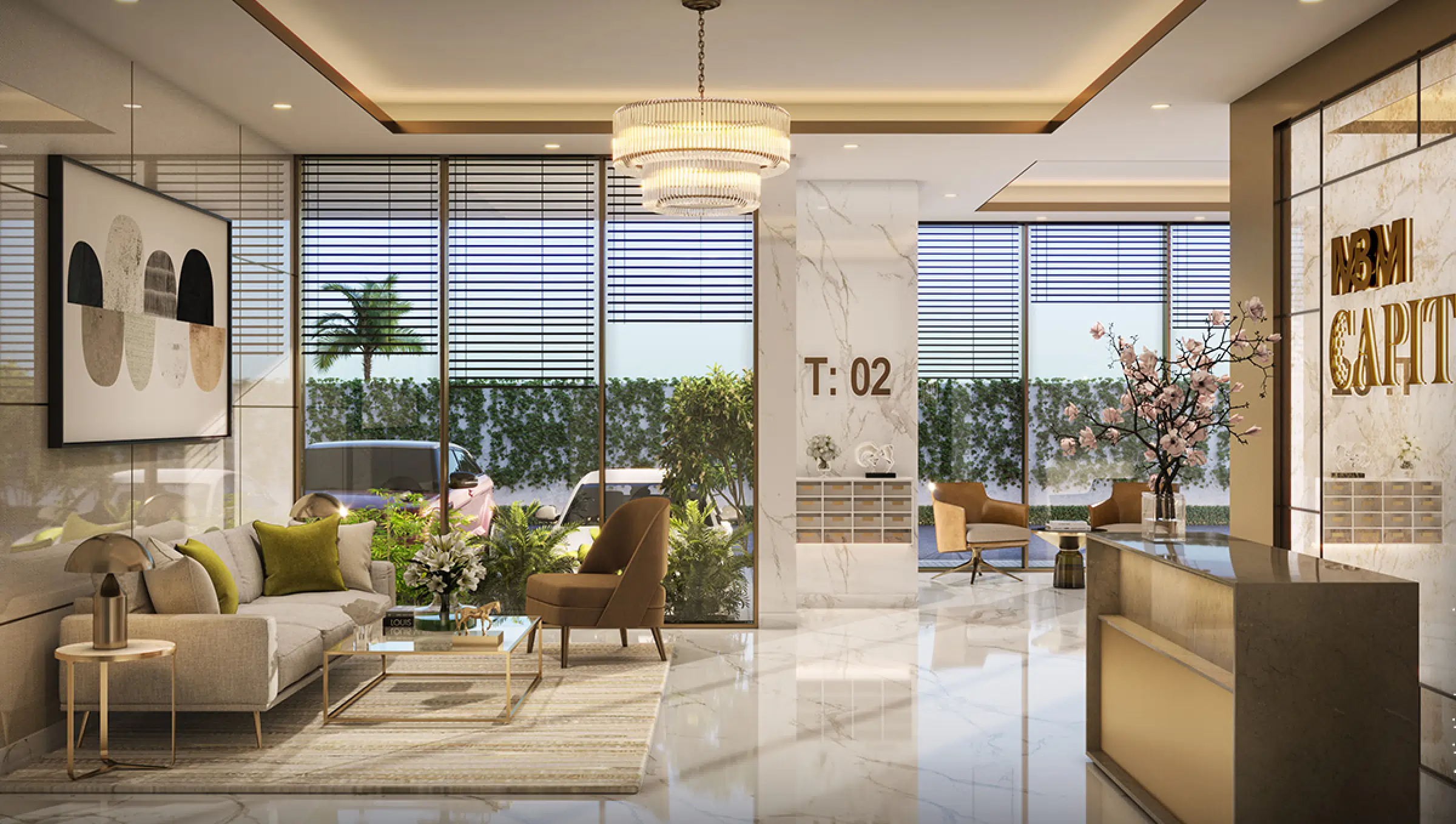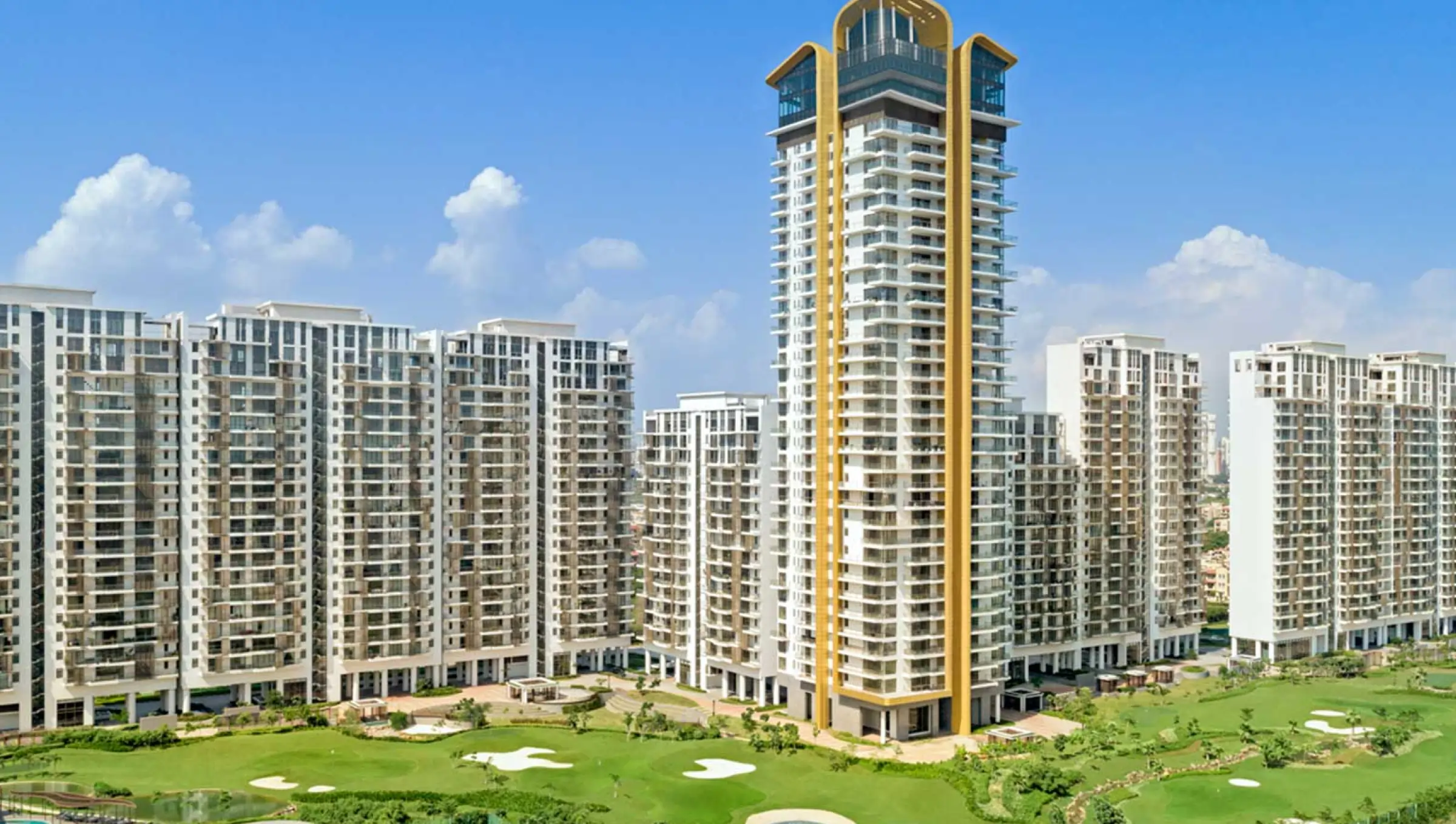M3M Capital Sector 113 – Luxury on Dwarka Expressway
Welcome to M3M Capital, a landmark community in Sector 113, Gurugram. Explore the M3M Capital price, download the M3M Capital brochure, and view 2.5 & 3.5 BHK M3M Capital floor plans—crafted for refined living on Dwarka Expressway.
10% Booking Amount*
₹2.25 Cr* Onwards
Ready to Move*
*T&C apply. Inventory & price are indicative; confirm with our sales team.

M3M Capital: Where Vision Meets Grandeur
M3M Capital is a premium residential address in Sector 113, Gurugram—an urban oasis along Dwarka Expressway. Explore thoughtfully designed residences, expansive green views and curated amenities. Download the M3M Capital brochure and book a private site visit.
With three-side open layouts, golf-inspired surroundings and a 75,000 sq.ft. clubhouse, M3M Capital elevates luxury living in Gurugram’s most promising corridor.
9-Hole
CHIP & PUTT GOLF COURSE
75,000
SQ.FT. CLUBHOUSE
M3M Capital Residences
Choose from luxury 2.5 BHK and 3.5 BHK residences at M3M Capital. View the M3M Capital floor plan details below or request the latest M3M Capital price sheet.

2.5 BHK Luxury Apartments
Approx. 1310 Sq. Ft.
Price on Request
- Spacious Living & Dining
- Elegant Master Suite
- Study / Utility Room

3.5 BHK Luxury Apartments
Approx. 1665 Sq. Ft.
Price on Request
- Expansive Bedrooms & Balconies
- Premium Modular Kitchen
- Servant Quarters (Select Units)
M3M Capital Floor Plans
Visualize your home at M3M Capital. Download detailed M3M Capital floor plans for 2.5 & 3.5 BHK layouts.

2.5 BHK - Type A
1310 Sq.Ft.
A smartly planned 2.5 BHK at M3M Capital, balancing elegance and practicality—ideal for modern families.
Bedrooms
2.5
Master + 1 Bedroom + Study
Bathrooms
2.5
Attached + Common + Powder
Balconies
2
Living + Master Bedroom
Parking
2
Covered Car Parking

3.5 BHK - Type B
1665 Sq.Ft.
An expansive 3.5 BHK at M3M Capital designed for elevated comfort, space and privacy.
Bedrooms
3.5
Master + 2 Bedrooms + Study
Bathrooms
3.5
Attached + Common + Powder
Balconies
3
Living + Master + Bedroom
Parking
2
Covered Car Parking
M3M Capital Gallery

Amenities at M3M Capital
M3M Capital features a premium lifestyle ecosystem—gaming zone, infinity pool, global-standard spa, multi-cuisine dining and a digital lounge—designed to enrich every day.
Gaming Zone
Infinity Pool
Global Standard Spa
Multi-Cuisine Dining
Digital Lounge
M3M Capital Location – Sector 113, Gurugram
At 0 KM from Delhi on Dwarka Expressway, M3M Capital offers exceptional connectivity, promising growth and convenience.
3 Minute Drive
to UER II (Urban Extension Road)
7 Minute Drive
to IGI International Airport
10 Minute Drive
to 18-Hole Dwarka Golf Course

The M3M Capital Advantage
Prime Dwarka Expressway
At the confluence of Delhi & Gurugram, M3M Capital offers superb connectivity and long-term value.
Golf-Inspired Living
A golfer’s ambiance with a 9-hole chip & putt course—signature to M3M Capital.
M3M Legacy
Quality, delivery and excellence—M3M Capital builds on a trusted brand legacy.
High Investment Potential
A growth corridor with strong demand—M3M Capital is poised for appreciation.
Architectural Statement
Contemporary design at M3M Capital—where form meets function.
Smart & Secure
Smart features and multi-tier security—signature comforts at M3M Capital.
M3M Capital – FAQs
Quick answers about M3M Capital price, floor plans, brochure and location.
Where is M3M Capital located?
M3M Capital is at Sector 113, Gurugram, right on Dwarka Expressway with rapid access to Delhi, the airport and business hubs.
What configurations and sizes are available?
M3M Capital offers 2.5 BHK (~1310 sq.ft.) and 3.5 BHK (~1665 sq.ft.) luxury residences. Ask for the latest availability.
How do I get the M3M Capital brochure and floor plans?
Click any “Enquire/Download” CTA on this page and submit your details to receive the official M3M Capital brochure and floor plans.
Is M3M Capital RERA registered?
RERA details for M3M Capital are available on request. Our team will share the latest registration status during your enquiry.

Unlock M3M Capital Details
Register your interest to receive the M3M Capital e-brochure, floor plans and current price/offer. Limited inventory on Dwarka Expressway—book a private tour.
Complete Brochure & Floor Plans
Priority 1-on-1 Project Tour
Launch/Exclusive Offers
Request a Callback
Or talk to our sales expert directly
+91 95998 40723